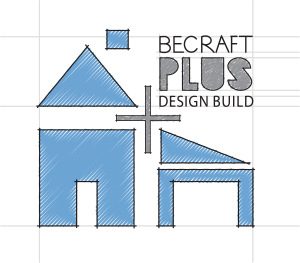
Pros and Cons of Being Your Own General Contractor
Pros: You can save money on the build as General contractors charge a percentage of the total price for building your house.
Cons: You might easily get in over your head. Good contractors are worth their fee. They come with an established list of sub-contractors, as well as, know the permitting offices and usually have a list of suppliers at the ready which helps to minimize downtime and keep the project rolling along.
Step 1 – The Site and Construction Basics
Determine the orientation of your intended home on the building site. This includes clearing the site of brush and debris, surveying the lot based on plot drawings and property lines, making any alterations to alter water flow across the site and even calling an electrician to hook up a temporary electrical panel so power is available at the site.
Step 2 – Pour Concrete Footings and Foundation
This work is almost always done by excavation contractors and foundation specialists. This is the point of no return. Footings and foundation comprise such a large part of your entire house building cost that stopping after the foundation has been built means that you will have wasted a lot of money.
At this point the contractor digs trenches for footings which an inspector must check. If approved, the contractor pours concrete for footings and drains are constructed, vertical foundation walls are built on the footings and the foundation is waterproofed. Lastly, holes are created in the foundation wall to allow for water supply and drain lines.
Step 3 – Slab Variation… Run Plumbing and Electric Lines
If you are laying a slab-type foundation, now is the time to bring in plumbers to “rough in” and lay pipes that will eventually be covered with concrete. Electricians will also need to run electrical lines which will run through the concrete slab via metal conduits.
Step 4 – Pour Concrete Slab
With everything in places, it’s time for the subcontractor to pour concrete. This includes slab foam board insulation and a gravel base that goes over the foam board. A plastic vapor barrier and wire mesh reinforcement is also used under the concrete slab. If you’re including a garage or basement, now is the time to pour concrete for those as well.
Step 5 – Framing, Siding, and Roofing
With the excavation, foundation and concrete work done, the time has come for the framing carpenters to put up the lumber framework for the floors, walls, and ceilings leaving openings for windows, doors and skylights. Afterward, basic sheathing and then roofing installation plus siding, flashing and shingles. This work can happen with remarkable swiftness. The basic shell of the house is now complete.
Step 6 – Plumbing and Electrical
Now the interior work on your house begins with the arrival of masons, electricians, plumbers and HVAC specialists. Masons build the chimney if your home has one. Electricians and plumbers do the rough-in work for electrical circuits, plumbing pipes, and HVAC system ductwork. The General Contractor arranges for permits and inspections of rough-ins. Insulation is installed in walls and attics.
Step 7 – Drywall and Trim
Finish work is often done by a crew of finish carpenters, usually part of the same subcontractor team who provided the framing carpentry work. Drywall is hung throughout, drywall seams are taped, mudded, and finish sanded. Ceilings and interior walls are primed and trim moldings are installed including door and window casings. Finally all cabinetry is hung.
8 – Paint & Finish Work
Time to bring in the painters – walls and ceilings are painted, counter tops are installed and electrical and plumbing hook-ups are completed.
9 – Install Flooring and Final Cleaning
The interior of your home is close to completion, but there’s still more to accomplish. Flooring surfaces throughout the home have to be installed and finished – including any carpeting, hardwood, ceramic tile, or other types of flooring.
Lastly, don’t forget to clean-up the worksite. That dumpster that was ordered months ago comes in handy now or you can hire a company which specializes in post-construction clean-up.
10 – Landscape, Driveway and Final Inspection
The last lap in the home-building process involves any exterior work – namely, landscaping and driveway completion, dumpster pick-up and final inspections and walkthroughs.
At last – your home is complete! It’s a tedious process with many intricate details along the way. It pays to have a professional General Contractor to guide you through each and every step and to pave the way for a successful home build.
Creativity makes all the difference in remodeling your home! Becraft Plus has completed many full home renovations over the years. Contractor experience makes all the difference.
Contact Us (301-929-3401) For a Free Consultation!
—
 About Becraft Plus
About Becraft Plus
Since 1989, Becraft Plus has provided customized design and construction services to customers in the Washington, D.C. area. We specialize in custom home building, additions and remodeling, and whole house renovations with a focus on creating living spaces that are tailored to the needs of our clients.
>> Learn More

 About Becraft Plus
About Becraft Plus