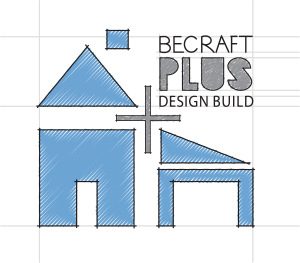 Are you thinking about redesigning your kitchen? Before committing to a plan, read these four kitchen design tips to maximize your efficiency. Before thinking about the color scheme or new appliances, you or your designer will need to figure out your room layout. The layout of any room matters, but it is especially important in the kitchen. Your kitchen experience is significantly affected by how easily you can move around the space, whether while cooking, cleaning, or entertaining. A well-designed kitchen will maximize movement, minimize the need to stoop and reach, and improve ability to use the kitchen as a multi-functional space. Below are four key elements professional designers consider when designing a kitchen…
Are you thinking about redesigning your kitchen? Before committing to a plan, read these four kitchen design tips to maximize your efficiency. Before thinking about the color scheme or new appliances, you or your designer will need to figure out your room layout. The layout of any room matters, but it is especially important in the kitchen. Your kitchen experience is significantly affected by how easily you can move around the space, whether while cooking, cleaning, or entertaining. A well-designed kitchen will maximize movement, minimize the need to stoop and reach, and improve ability to use the kitchen as a multi-functional space. Below are four key elements professional designers consider when designing a kitchen…
Keep the Kitchen Work Triangle In Mind
The three most important elements in a kitchen design are the stove, the refrigerator, and the sink. These elements form the kitchen work triangle and need to be properly placed for maximum efficiency. You should be able to seamlessly move between the three during cooking and cleaning in order to make your kitchen experience pleasant rather than needlessly difficult. The kitchen layout should also provide enough space so that two people can cook next to each other without constantly getting in each other’s way. To accomplish these things, the stove, refrigerator, and sink are typically angled between 15 degrees and 25 degrees from each other. Your kitchen can have several work triangles that conform to your needs. For example, you could have an additional work triangle for baking – oven, sink, refrigerator – or for dining – table, coat rack, china cabinet.
Make Your Kitchen Multi-functional
Kitchens are no longer solely used for food preparation. During parties, the kitchen can be the main room. Cooks want to be included in the party as well, and this is easily done by creating a kitchen that is open and inviting, while also allowing the cook to have their own, uninterrupted space. A good way to accomplish this is by adding a kitchen island with seating. Guests can sit and talk to the cook without getting in the way and impeding dinner. The cook can entertain and prepare food at the same time, without feeling excluded.
Carefully Consider Your Cupboards
Before installing your cupboards, take the time to really think about how you will use them. Will you keep your good China on the lower shelves where people can see it, or on the upper shelves to protect it? Do you often use spices? If yes, do you need a spice rack, spice drawer, or something else to fit your needs? Are you a short or tall person? What about children? All of these questions affect your cupboard usage. A professional kitchen designer will group frequently used items together on easily reachable shelves. Don’t be afraid to ask for what you want. There is no “one size fits all” in kitchens.
Create a Floor Plan
The best way to get a feel for your future kitchen is to create a floor plan. By doing this, you’ll think about how you will use the space and what works best for you and your family. Move appliances, cabinets, and seating around to find your favorite arrangement.
Make sure to consult a kitchen design expert before starting your project. A professional will be able to help fine-tune your remodel plan, offer tips and advice, and maybe even recommend some ideas you hadn’t already considered.
Creativity makes all the difference in remodeling your home! Becraft Plus has vast experience in designing kitchens. Contractor experience makes all the difference.
Contact Us (301-929-3401) For a Free Consultation!
—
 About Becraft Plus
About Becraft Plus
Since 1989, Becraft Plus has provided customized design and construction services to customers in the Washington, D.C. area. We specialize in custom home building, additions and remodeling, and whole house renovations with a focus on creating living spaces that are tailored to the needs of our clients.
>> Learn More

 About Becraft Plus
About Becraft Plus

