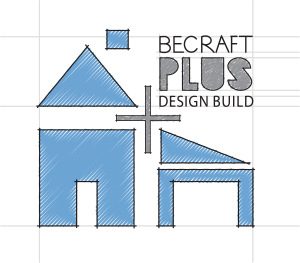
Attached vs. Detached
The majority of newer housing developments usually have home with attached garages. Having a garage attached to your house offers convenience, especially in inclement weather, but they also limit the design options for the house and garage. If you are in the planning stages of building a garage, look at both options – attached and detached – and consider the benefits of both before finalizing your plans.
A Better Entry
In recent years, the standard house plan in newer housing construction has a big garage facing the street, attached to the side of the house. The entry to the house usually means traversing a laundry or utility room and possibly passing a small bathroom along the way. The beautiful foyer entryway via the front door, gets very little day-to-day use.
This layout may save money, but if this area serves as your primary entry, wouldn’t a nicely designed mudroom be a smarter choice? Having a welcoming and user-friendly mudroom with storage at-the-ready would provide a functional and attractive option to the status-quo.
Getting Bigger With Time
18 percent of new homes in the United States had a one-car garage in 1971. By 2007, 63 percent of new homes had two-car garages with 19 percent having garages for three or more cars. Times have changed as the basic two-car garage has become the minimal standard. Today, with SUV’s and minivans being the popular driving choices, garages need to be large enough to accommodate such vehicles. Three- and four-car garages are increasing in popularity in some developments and may prove to be a positive selling point in future.
Better Orientation
Try to adjust the footprint so that the garage entrance is angled away from the street. A 90-degree offset from the house is ideal, but even a slight variation from directly facing the street can significantly reduce the impact the garage entrance has on the street view of the house. Do you want your neighbors to see what you have stored in your garage every time the door is open? Just one more thing to think about when designing your garage.
Living Space Above the Garage
When designing a new garage, it can be somewhat of a challenge to create a living space above it if that is your goal. Due to the combined wall heights of the garage and a full-size space above it, the roof-line may need to be higher than the main house. An economical way to add a home office or even rental space is to incorporate living space above the garage, but this might be achieved more easily with a detached garage design. If you add space to an attached garage, attempt to maintain 12-inches between the garage ceiling and the top of the door with the typical being 18-inches.
Looks Matter
A beautiful home exterior doesn’t stop at the garage. Try to maintain the same design flow across the board so that the garage appears almost like part of the house. Give the garage a house-like facade by matching siding, trim, windows, and entry doors as the rest of the house. A garage can appear “bulky” with a large single garage door. Think about using two smaller, more decorative doors instead.
Plan the Stairs
If your home has an upper level, you will probably want stairs to access from the garage. If you want them to be inside the garage, place them along one side and then create a work or storage area of equal size on the other side of the garage to create balance. If you have living space above the garage, check with your local building inspector as you may be required to have outdoor stairs for egress.
Prepare for the Elements
Other considerations to keep in mind when designing a garage include snow removal for those living in inclement weather. A long driveway from street to garage will take a considerable amount of time to plow during those winter months. Also, be sure to consider storage space required for those specialty items such as snow plows or any other type of equipment you might need to access easily.
Planning a new garage can be exciting…the possibilities are endless! Don’t let the word “garage” stunt your creative juices. After all, your garage is part of your dream home!
Contact Us (301-929-3401) For a Free Consultation!
—
 About Becraft Plus
About Becraft Plus
Since 1989, Becraft Plus has provided customized design and construction services to customers in the Washington, D.C. area. We specialize in custom home building, additions and remodeling, and whole house renovations with a focus on creating living spaces that are tailored to the needs of our clients.
>> Learn More


 About Becraft Plus
About Becraft Plus