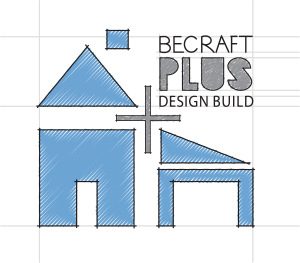
How Do You Currently Use Your Garage?
Do you park your car in the garage or is it a cluttered storage area? Do you store lawn mowers, snow blowers, tools, and outside toys there? What will you do with your car and other items if you convert the garage? What kind of space are you missing in your current home: an additional bedroom, an office, a play room, or a multi-purpose room? Will a bathroom or kitchen also be a part of this space? If so, consider the additional plumbing and electrical needs.
Consider the Benefits of the Renovation
Getting a permit and designing for a garage conversion typically takes less time than if building an entirely new space. The cost and time to renovate an existing space is about half that of an addition; the basic structural elements are already in place: a foundation, walls, a roof. Since the overall design of your home’s exterior doesn’t change much when you convert a garage, you don’t reduce your outdoor living space. You also increase the square footage of your home by about 600 sq. ft. (for a standard 2 car garage).
Consult the Experts
Hire an architect to design the details of the space, and qualified contractors to convert the space. To keep the room at a comfortable temperature, make sure you plan for how you will heat and cool it. Are you tying into the main system? Or will there be an independent one? Ensure there’s enough space to insulate the floors, ceilings, and walls. Hire an electrician to look at the electrical requirements of the space. Think about what will replace the garage door, and if you’re able to add windows or glass doors to allow for natural light. Can you remove the wall between the main house and the garage to create an open floor plan? The ideas are unlimited. Focus on the details that will give your family the most enjoyment.
It’s Time for the final Decision
Discuss the options with the experts. Have your home remodeling contractor give you the pros, cons, and costs for each option. Weigh your wish list with the benefits and your budget. Remember that the cheapest option does not always guarantee satisfaction. Sometimes the option that costs a little more is the right decision, as you’ll be happier with the end result for many years to come.
Contact Us (301-929-3401) For a Free Consultation!
—
 About Becraft Plus
About Becraft Plus
Since 1989, Becraft Plus has provided customized design and construction services to customers in the Washington, D.C. area. We specialize in custom home building, additions and remodeling, and whole house renovations with a focus on creating living spaces that are tailored to the needs of our clients.
>> Learn More

 About Becraft Plus
About Becraft Plus