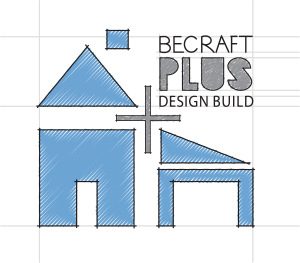
What Will the Overall Aesthetic of the Space Look Like?
Cathedral ceilings, skylights, walls of windows, a fireplace, and composite materials are a few options that will keep that screened-in porch feeling and convey your individual style. Roofing, flooring, and angles are options to consider in the design phase.
What Will the Extra Room Be Used For?
By removing walls, windows, or doorways, this space presents the opportunity to increase the square footage of your home – perhaps you would like a larger kitchen, a family room, or an office. Now is the time to think about how to create a space that feels connected to the rest of the home. Delve into the details: how many people will typically gather in the space, furniture layout, windows, lighting, and the placement of electrical outlets.
How Will the Space Affect Curb Appeal?
It’s also important to choose colors, materials, and a design that are an extension of your existing façade.
Think about the design holistically –so it blends with the existing structure both inside and out.
Are There Any Infrastructure Updates Needed?
Make sure to address any infrastructure challenges at the beginning of the design phase. Consider the existing foundation and materials, as well as the structural requirements for the new space. Updating any of the existing space’s issues such as rotted wood, insulation, and the strength of the structure will help to ensure a new space that is usable, comfortable, and most importantly– safe.
How Will You Maintain a Good Temperature In Your New Space?
Keep in mind the original intent of creating an all=weather living space. Comfort is key when it comes to heating and cooling. Insulation, energy-efficient windows, and the feasibility of connecting to the current HVAC system are important things to investigate before you get started. What will keep your energy bills at a reasonable cost? Are you able to connect to the current HVAC without too much impact on the furnace and air conditioner? Or do you need to explore a separate system for the space?
In the end, the value of converting your screened-in porch or ‘sleeping room’ to an all season room is each memorable moment that you and your family share. The bonus is that the remodeled, screened-in porch also boosts the value of your home.
Creativity makes all the difference in remodeling your home! Becraft Plus has vast experience in designing and remodeling countertops of every kind. Contractor experience makes all the difference.
Contact Us (301-929-3401) For a Free Consultation!
—
 About Becraft Plus
About Becraft Plus
Since 1989, Becraft Plus has provided customized design and construction services to customers in the Washington, D.C. area. We specialize in custom home building, additions and remodeling, and whole house renovations with a focus on creating living spaces that are tailored to the needs of our clients.
>> Learn More

 About Becraft Plus
About Becraft Plus