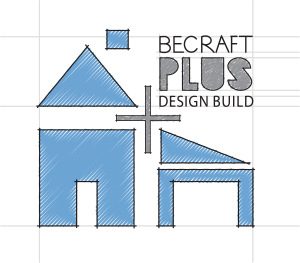
Refrigerator Zone
This would be your consumable zone. Ideally the refrigerator is at an entry to the kitchen with counter space on either side or in front of it. This makes the zone perfect for loading and unloading groceries or grabbing food items for meal preparation. The refrigerator zone is where your cabinet space, storage racks , equipment and food when not in use should be accessible.
Sink Zone
This would be your cleaning zone and would include your dishwasher is you have one. Food preparation and other common tasks will be performed here. This is the busiest zone of the kitchen and works best when it is between the refrigerator and range zones. Storing everyday flatware and glassware will make unloading and loading dishes a breeze. This zone should also be where you store cleaning materials and have your trash receptacles. It is important that the sink zone has the most uncluttered countertop space so you can use it for food preparation and clean up after meals.
Range Zone
This would be your hot zone. This is where you will be cooking food. Appliances often include stovetops, ovens, microwaves and indoor grills. Clean uncluttered countertop space is essential alongside or directly across from the ovens and cooktop. Storing potholders, platters and serving bowls in this area add efficiency for final food preparation and presentation. Spices, pots, pans and cooking utensils are also important to have in this zone.
Sectioning Off Your Kitchen Will Maximize Efficiency
Work zones are really just the natural evolution of the kitchen work triangle. As kitchens grew in size and opened up to other rooms in the house, it became more of a challenge to place appliances in a neat triangular layout. We also have more appliances than ever before — dishwashers, extra sinks, microwaves, separate cooktops and wall ovens — not to mention more people working and socializing in the space.
Creativity makes all the difference in choosing the right way to design and build your kitchen without breaking your budget! Becraft Plus has completed many renovations and additions over the years. Contractor experience makes all the difference.
Contact Us (301-929-3401) For a Free Consultation!
—
 About Becraft Plus
About Becraft Plus
Since 1989, Becraft Plus has provided customized design and construction services to customers in the Washington, D.C. area. We specialize in custom home building, additions and remodeling, and whole house renovations with a focus on creating living spaces that are tailored to the needs of our clients.
>> Learn More

 About Becraft Plus
About Becraft Plus

