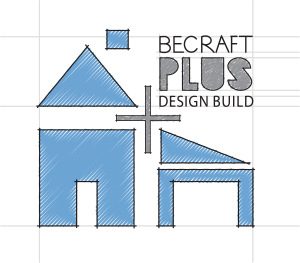One of the biggest challenges when you decide to remodel your basement is the correct ceiling. Here is why: water pipes, wiring and ductwork all run above your basement. When you install a ceiling you do not want to have to cut a hole in your drywall ceiling every time service people need access. You need to find a way to achieve the look of a finished basement ceiling without restricting access in case you need repairs.
Suspended Ceiling
Suspended ceilings do not have to look like an industrial or do it yourself project. Plain ceiling tiles and aluminum grids do give a low end look but if you design those grids from wood and use elegantly textured tiles you could achieve a very upscale feel for the ceiling. Get creative; install lighting to shine through a grid of ultramodern translucent panels. It could be quite dramatic and glow like a skylight.
Drywall Ceiling
If you use a drywall ceiling we recommend designing in strategically placed access panels so that service personnel will be able to get in the ceiling without having to cut through it.
Creativity makes all the difference in choosing the right ceiling for your finished basement. Becraft plus has completed many basement renovations over the years and contractor experience makes all the difference. We can help you turn a problem ceiling into a design asset.
Contact Us (301-929-3401) For a Free Consultation
—
 About Becraft Plus
About Becraft Plus
Since 1989, Becraft Plus has provided customized design and construction services to customers in the Washington, D.C. area. We specialize in custom home building, additions and remodeling, and whole house renovations with a focus on creating living spaces that are tailored to the needs of our clients.
>> Learn More



 About Becraft Plus
About Becraft Plus

