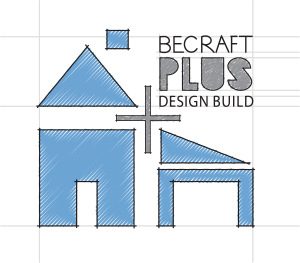
The Need to Ask Yourself a Few Questions
- How high is it from the concrete floor to the bottom of the floor joist?
- What is your head height?
- Is there an exterior entrance?
- What is the condition of the stairs?
- Does your basement meet the legal requirements for living space?
Once you answered all those question you may need some help with the engineering of creating a beautiful updated room to your home.
Here are a few suggestion of how a professional can help you…
Refinishing the Space
Refinishing is primarily a cosmetic change, but it can do a lot for your home’s value. Often, an unfinished basement’s square footage cannot be included in the size of your home when you sell, but some areas allow the space of a finished basement to be added to your home’s overall size. Even without adding the additional space, the National Association of Realtors estimates that finishing a basement returns 69 percent of your investment. Consider these three categories in your cosmetic project.
- Cosmetic Non-structural
- New Floor Plan
- New Foundation
Your project can be as simple or complex as you like. Without changing the structural you can just add insulation, paint, flooring ,new windows and some new lighting.
Do You Have A More Involved Vision?
Do you want to go a little further by changing the floor plan to add a living space like a bath or bedroom? Building a separate unit in the basement would fall into the new floor plan category. This plan may make it necessary to meet the legal requirement in your community and ADU Requirements. There are a variety of design and use standards in the zoning code which apply to the creation of an Addition Dwelling Unit.
Do You Want to Start from Scratch?
This involves a New Foundation. This decision is usually reached because your space does not meet the ADU Requirments. The ceiling may be too low and that is the first indicator that you need a new foundation. This is especially true if you are dealing with an older home, say built in the 20’s or 30’s. A new foundation does offer many advantages. Lift it up, excavate the foundation and pour a brand new one. This can give you eight foot ceiling, and a lot of extra space.
Imagine having more space to do the hobbies you love or an amazing area to relax and watch movies with your loved ones. Whether you choose to complete some simple refinishing work or you’re planning a complete remodel, the ability to better utilize the basement in your home will pay dividends.
Creativity makes all the difference in remodeling your home! Becraft Plus has completed many full home renovations over the years. Contractor experience makes all the difference.
Contact Us (301-929-3401) For a Free Consultation!
—
 About Becraft Plus
About Becraft Plus
Since 1989, Becraft Plus has provided customized design and construction services to customers in the Washington, D.C. area. We specialize in custom home building, additions and remodeling, and whole house renovations with a focus on creating living spaces that are tailored to the needs of our clients.
>> Learn More

 About Becraft Plus
About Becraft Plus

