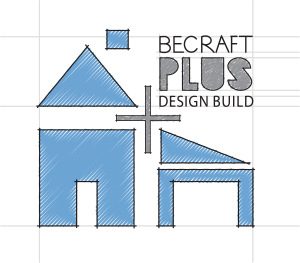
Build Up, Not Out
Second-story additions are best when your available property is small. Most homes will accept a second story, but it’s not as easy as lopping off the roof and sticking another floor on top. Additional shoring up is needed. Building up is better way of gaining space than even building outward. The sky is the limit, as they say. Like building outward, any space-creating remodel done well will create more value for your home upon sale. Building up is a great option when your main need is more bedrooms, bathrooms, and storage.
More Open Space
Decades ago, the prevailing design style revolved around highly compartmentalized rooms, each with clear functions: one kitchen, one dining room, one family room. But as time and tastes have evolved, a new era of openness has come to home design, prompting many homeowners to seek out an open-concept design. Often just removing or repositioning walls to create an open floor plan can provide a more spacious feel and give you new, more efficient layout options for the space. Even a mid-century split level home with gloomy, partitioned rooms can get an amazing transformation.
Converting Your Basement or Attic Space
It is space you already have, so finishing a basement or attic to meet your family’s needs is very often the lowest cost per square foot way to add living space. In basements, issues include relocating ductwork, wiring, and plumbing as well as the lack of windows and doors needed to provide ventilation, natural lighting, and emergency exits. Attic conversion may require adding a staircase and beefing up the existing framing. Dormers are usually the best way to add light and additional floor space to an attic room. However a good remodeling designer can create a warm, bright new space in either of these areas for you to enjoy.
Space Optimization and Creativity
Some creativity and a variety of unique built-in features can optimize living space within your home’s original footprint. From storage ideas to lighting tips to making dark corners accessible, can just make life easier. Light tone walls effectively give a wider effect in a small room while making it brighter and cleaner. Bring more natural light in the room by adding a skylight. A good remodeling designer can find ways to improve you home and make it more livable and efficient for you.
Start from Scratch
When your home just isn’t right for you anymore tearing down and infill may be a viable option for you. You love the good schools, the short commute to work, a well developed sense of community and close proximity to cultural and entertainment options of your existing home. So keep the existing foundation but demolish everything from the ground up. This is basically a custom home building project and if you would love a new home but need to stay right where you are, this is your answer.
Creativity makes all the difference in choosing the right way to give your home more space without breaking your budget! Becraft Plus has completed many renovations and additions over the years. Contractor experience makes all the difference.
Contact Us (301-929-3401) For a Free Consultation
—
 About Becraft Plus
About Becraft Plus
Since 1989, Becraft Plus has provided customized design and construction services to customers in the Washington, D.C. area. We specialize in custom home building, additions and remodeling, and whole house renovations with a focus on creating living spaces that are tailored to the needs of our clients.
>> Learn More

 About Becraft Plus
About Becraft Plus

